MY HOME:
Here's a walk-through of my home in San Jose, CA, from 2011-2016, starting from outside and working my way up through every room:

View from out front. I live on the top two floors.

Front door (on right) and 1 car + 2 motorcycle garage door entrance (straight ahead)

View through the open front door of the armoire
(which I got for outdoor-only clothing) in the entrance
foyer.

Two of my grandmother Ruthie's paintings on the first stair landing.

Looking down at the front entrance from the first landing, with shelves for
outdoor-only shoes.
No point in schlepping outdoor gear upstairs.

Looking down at the first landing from the second landing.

Looking up at the second landing, with another of Ruthie's paintings.
The bench is there for those who need a rest, because we're only halfway up the
stairs!

Another angle of the second landing.

Two more of Ruthie's paintings on the third landing.

Looking up at the top landing from the third landing. Second front door is on
the right.

Finally at the top landing!
Looking down at the third landing.

"Mathias" bookshelf (the name is carved into the wood at the bottom center) in
entryway,
with some of my embossed metal artwork (EMAs), Indonesian
food stirring paddle
and Australian guana aboriginal carving. Stairs heading up to second floor
(or fourth floor...depending on how you look at it) are on the left.

A nicely detailed fossilized mullet on the Mathias bookshelf.

Geode bookends on the Mathias bookshelf.

Geode bookends turned to show geode interior.

View from entryway, with Indian screen on left, Brazilian cartwheel table and
camel stool straight ahead,
kitchen beyond, guest bathroom through the right
doorway. The rugs are custom cut to fit the space.

View of balcony from entryway, with Brazilian (?) mosaic table in foreground
with some Chilean figurines.

The view through the balcony from the
entryway (this is the least flattering view).
The green-roofed building belongs to the Girl Scouts
(is it creepy that I once taught sex education to the Girl Scouts, and now I
live within sight of their office?).

Entryway with second front door straight ahead and Brazilian painting next to
it.
Chilean sling hanging on Indian screen on the right.

View of the living room on the other side of the Indian screen, with EMAs on
walls,
display case showing items collected from around the world, and Indian
birthing chair in front of it.

Another angle of the living room, with Indian footstools straight ahead and
Chilean carvings on top of the speakers.

Closer view of the Indian footstools with an inset Brazilian marble chessboard, and Chilean
pipe player carving to the left.

The entryway and balcony as seen from the living room.

The (somewhat nicer) view through the balcony from the living room, with the Santa Cruz
Mountains in the background.

Another angle of the living room.

Yet another angle.

My home entertainment center with the Indian screen behind the LED screen.

View toward kitchen entrance from living room, with EMAs, Chilean face and
Fijian bark artwork on the walls.

Dining room table, with Chinese painting, Brazilian bark artwork, Indian
bullwhip and Indonesian demon mask on wall.

Closer view of the Brazilian cartwheel table and camel stool. On the wall above
it is a Bolivian carving.

An even closer view.

View through the kitchen pass through from the dining room, with saltwater
crocodile skull, wood ducks, fossilized ammonite and Indian lunch box.

Close-up of the crocodile skull (from a hunting trip in Australia when I was a
child).
The bones and teeth are real, covered over with painted putty, and with marbles
for eyes.

Close-up of the wood ducks.

Close-up of the fossilized ammonite. Unidentified crystal in foreground.

Another view of the dining room.

Looking at the entryway and living room from the kitchen entrance.

Guest bathroom with dolphin (dorado) paintings.
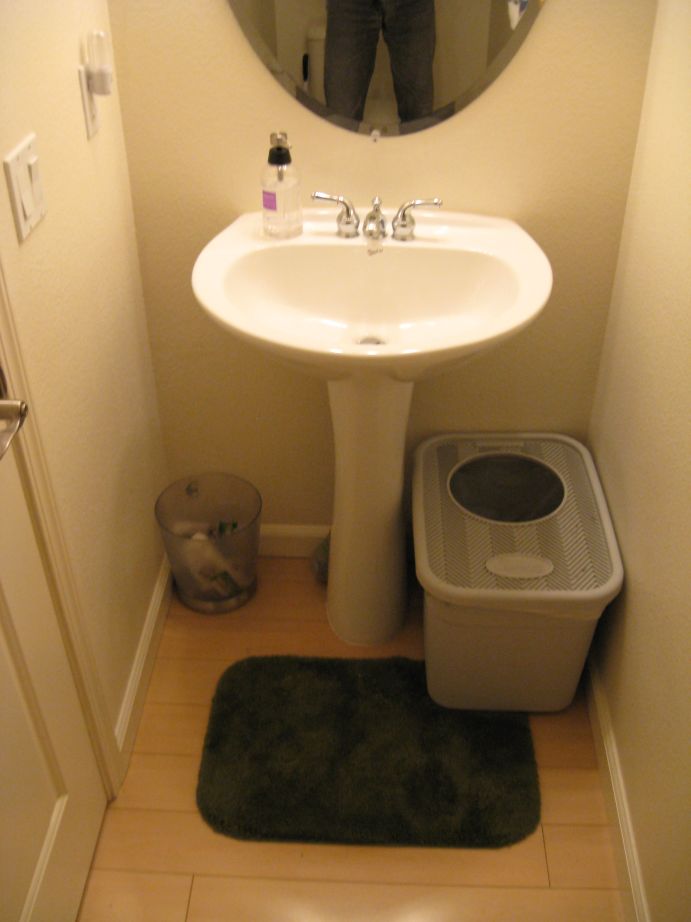
Guest bathroom sink (and litter box).

Guest bathroom toilet with Mexican ceramic snake.

Kitchen. With Pellet Pigweed on his perching station.

View through the kitchen pass through.

View through back door across from kitchen entrance. It's a shared space with
the neighbor across the way,
and I use it as a kitchen closet and storage space
for recyclables.

Looking down the back stairs to the second landing.

Looking down the back stairs to the first landing and the back door.
This is where big furniture items had to be brought in.

The stairs going up to the second floor, with Fijian bark artwork, Mexican blanket,
EMAs and Australian aboriginal guana carving.
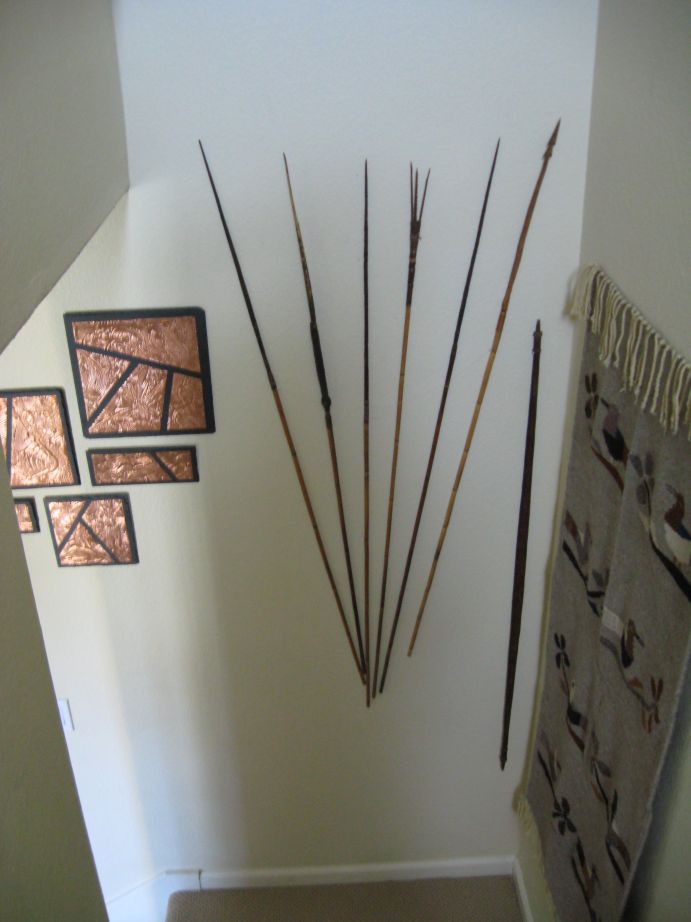
Looking down from halfway up the stairs, with Australian aboriginal bow and
arrows.

Looking up the stairs to the second floor.

Closer view of the top of the stairs, with Mexican fireplace on the left and Chilean
saddlebags hanging on the railing.

View from the top of the stairs. EMA and Mexican blankets in stairwell.
Master bedroom is through the closer passageway on the left.

A better angle on the Mexican blankets.

Looking back at the top of the stairs from the entrance to the master bedroom,
with a ceramic Mexican duck and EMAs in the back. Pellet intrudes again.
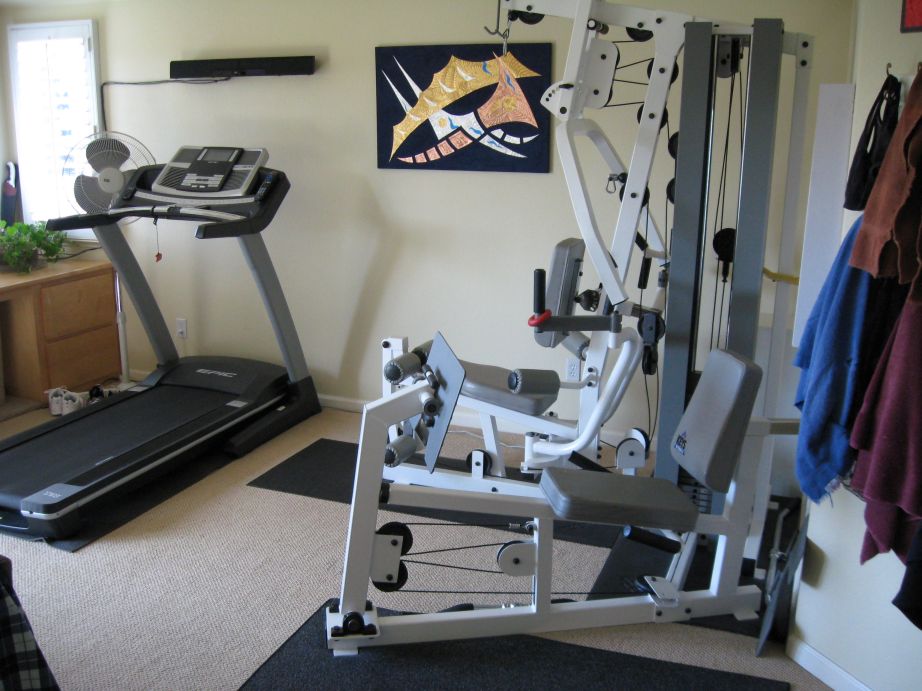
View of master bedroom from the entrance, with weight machine on right,
treadmill on left and EMA on the back wall.
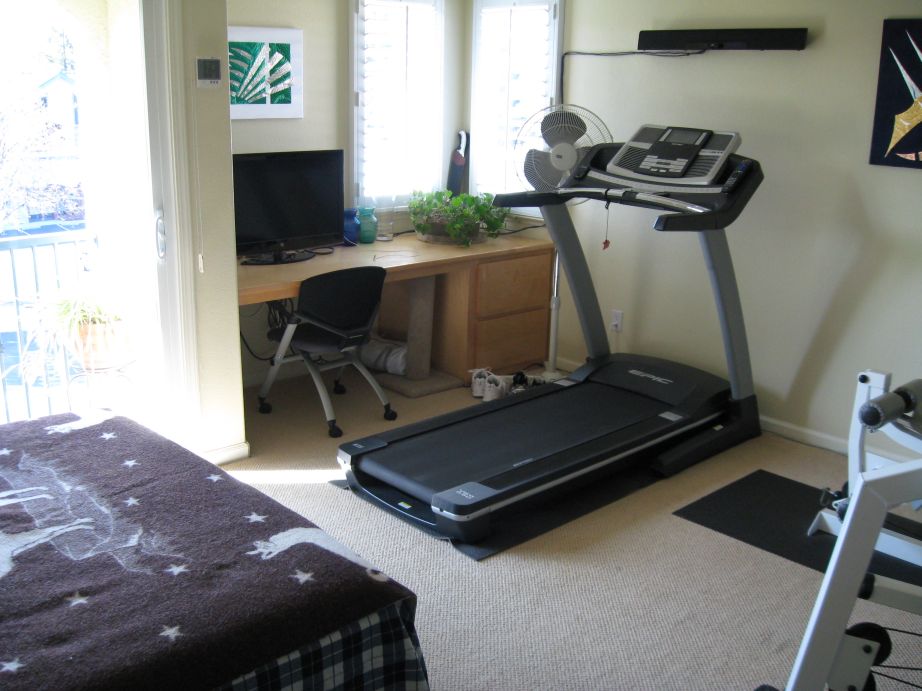
Treadmill and desk with TV and EMA.

Bed with Chilean blanket, and EMA on the wall.

View through the upstairs balcony with Santa Cruz Mountains in the background.

Another view of the bed.

Looking at the master bathroom entrance.

Another view of the master bathroom entrance and closer view of the weight
machine.

Looking into the master bathroom from the entrance.

Another view of the master bathroom.

The shower/bathtub.

The toilet, with EMA on the left.

Master bathroom walk-in closet and pull-up bar. I put a few dressers and extra
shelves in there.
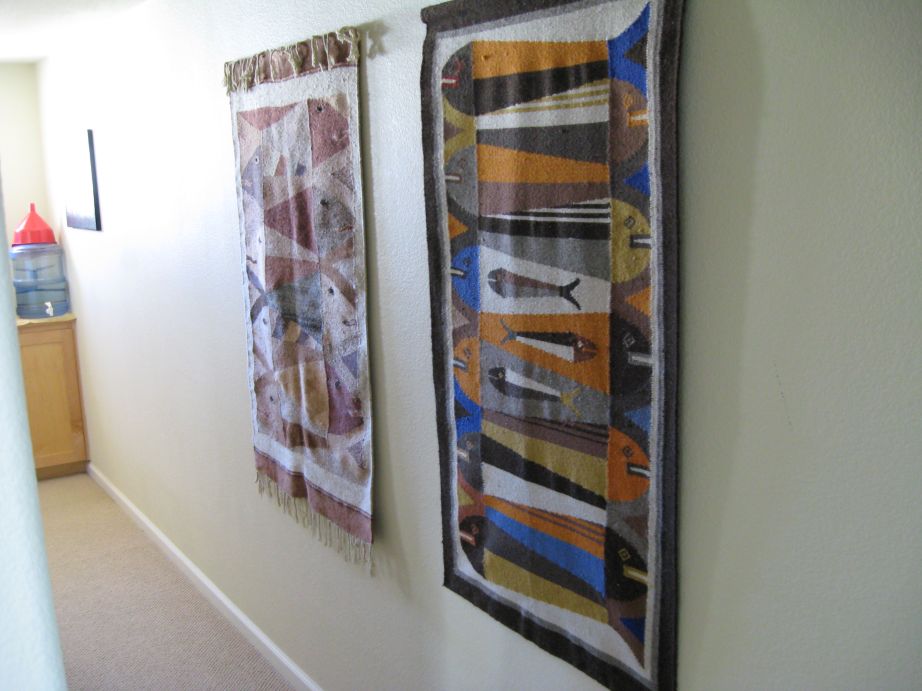
Mexican (Ecuadorian?) blankets on hallway wall outside master bedroom entrance.

Indonesian batik across from the Mexican blankets.

The bend in the hallway with rodent tapestry on wall.

Another angle of the hallway bend, with EMA on the back wall.

Looking back down the hallway from the bend.

The second bathroom at the end of the hallway. Door on right leads into second
bedroom.

Another view of the second bathroom, with EMAs on the wall.

Another second bathroom view, with Mexican water storage jug,
Ecuadorian carved toucan and a wood "commode
toad."

Looking into the office (second bedroom) from the entrance.

Another view of the office, with leather lounge chair, EMA workstation, and EMAs
on the walls.

Another office view showing Indian rosewood desk.

Another view showing my computer workstation. Cluttered for now but normally not
so much. Pellet intrudes
yet again.

A closer view of my computer workstation.

Robin's computer workstation. And Pellet's, apparently.

Another view of my EMA workstation.

View out the window from my computer workstation, with the Diablo Range in
the background.

Another angle from that window.
And a panoramic view of both views (click to see).
That's all!